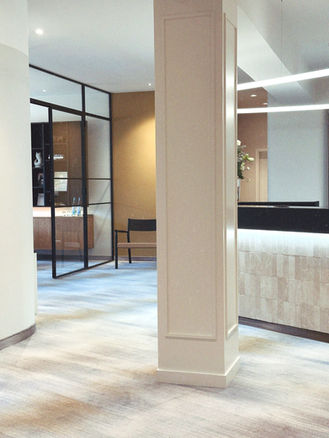NOTARY &
LAW FIRM BERLIN
The partners of the renowned notary and law firm on Ku'damm wanted their clients and employees to experience an uplifting feeling when entering the office. The space was to be bright and spacious, with a high-quality feel yet unassuming. All partners and employees wanted to feel more comfortable, with more light and space. They wanted natural materials and light, subtle colors, creating a more residential than a work environment. An interesting challenge for a law firm.
And this is how we achieved it: We removed walls, connected the new waiting room with a glass wall, and also moved the opposite wall and fitted it with windows, allowing daylight to enter the reception area from both sides. The unusual 60° angle of the corner building is created by Meinekestrasse, which runs diagonally toward Ku'damm, and serves as a reminder that you are at the corner of Ku'damm and Meineckestrasse, in the heart of Berlin.
Since this law firm was founded here in 1959, we wanted to emphasize this feeling and placed additional walls, such as the counter and the light hanging above it, at this angle. The layout of the rooms was completely redesigned, as was the lighting concept, colors, and materials.
The solid oak furniture (designs by Tim Löhr (counter, sideboard, waiting room shelf, coffee table, wardrobe) brings a naturalness and warmth through solid oak.
Strong contrasts define the overall feel. Black window frames, tiles, and black-fired oak contrast with near-white wall colors and light, soft travertine stone. These strong contrasts convey stability and flexibility/softness.
We have designed the corner room, in which the founder had his first office 66 years ago, based on the original furniture in order to immerse the client in the feeling of the firm's history. allow.





















